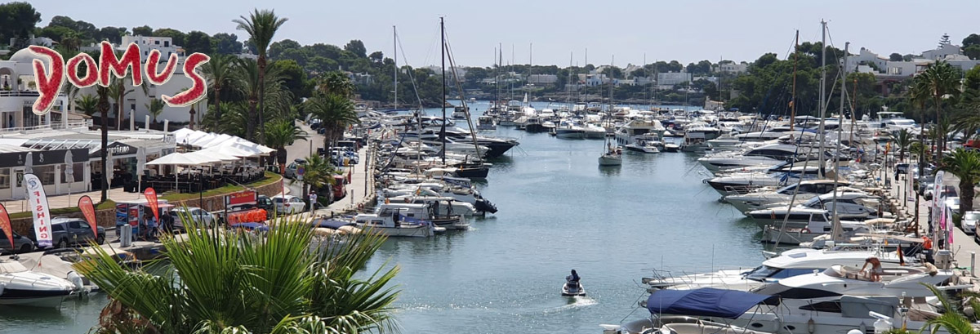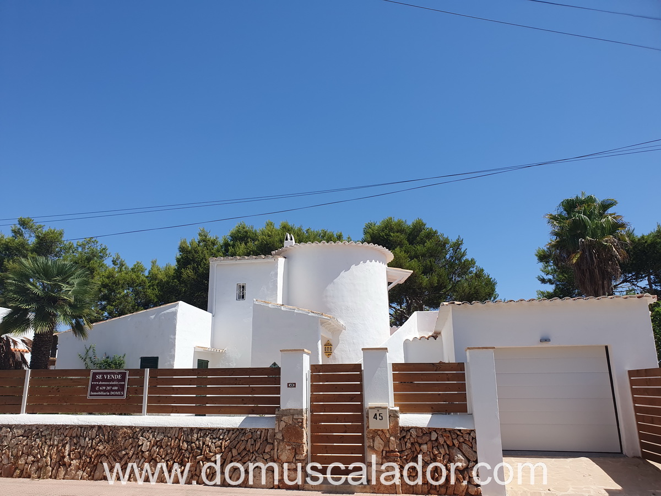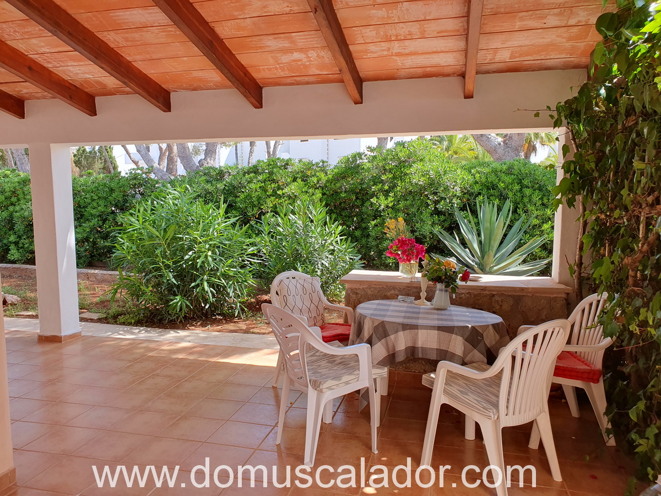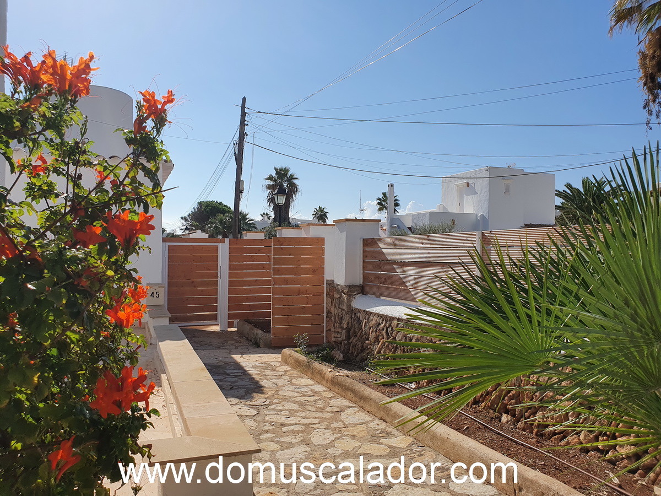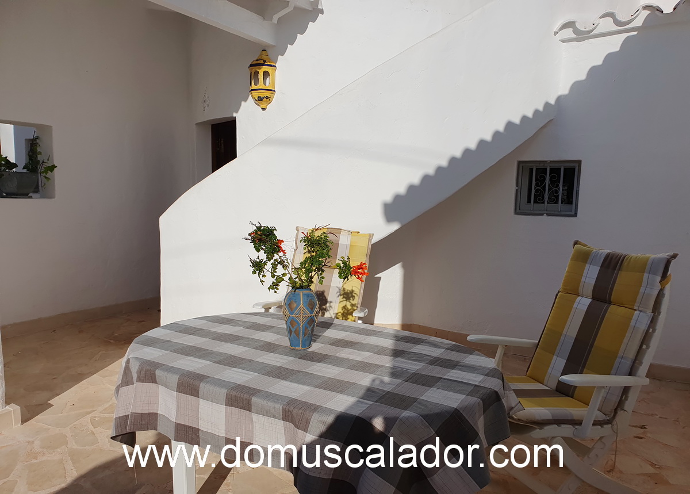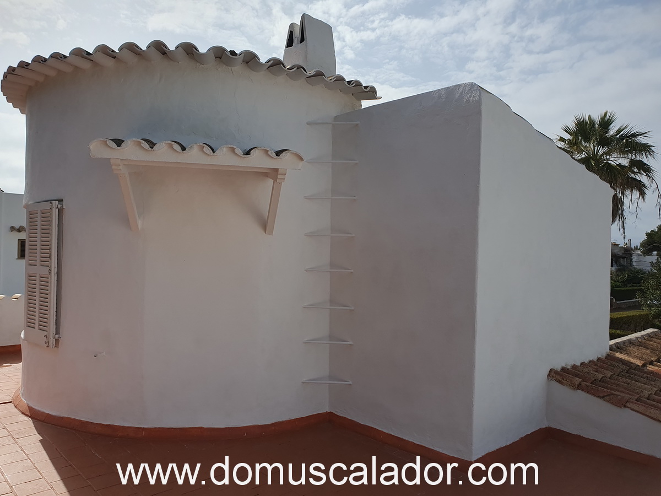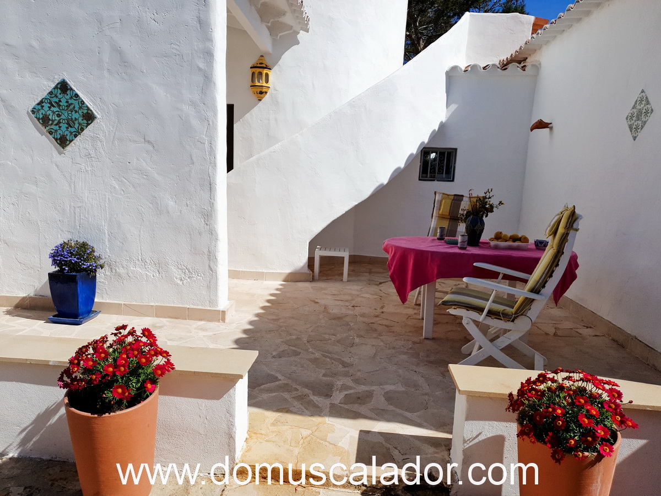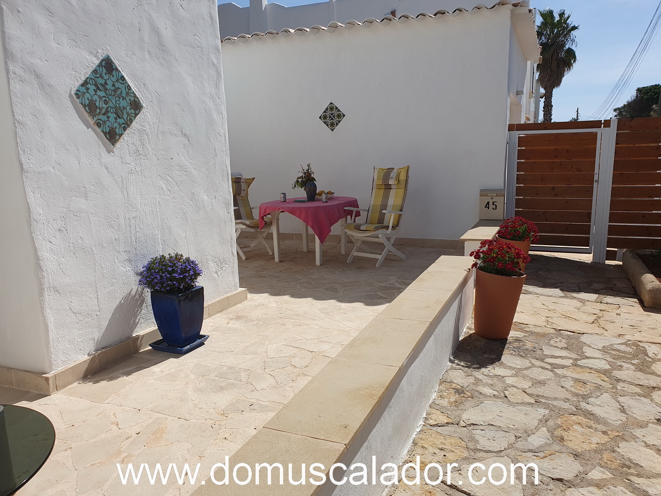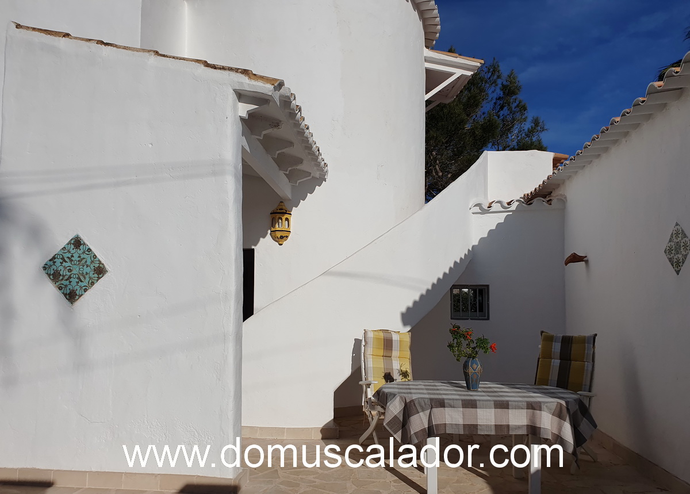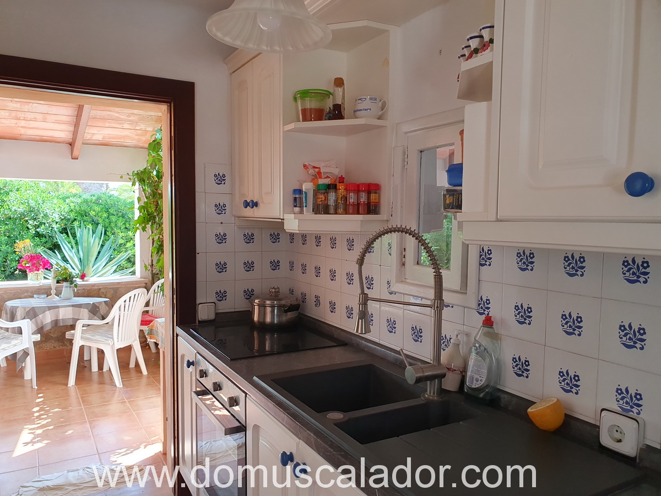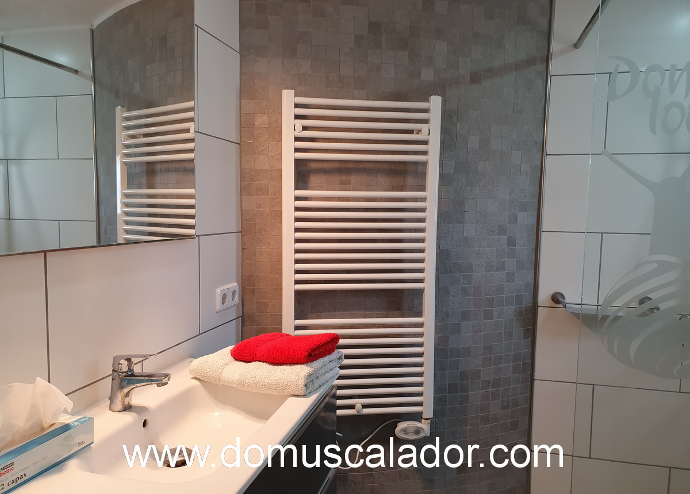
Cala Egos pertenece al municipio de Santanyí en el sureste de Mallorca. Todo es muy fácil de llegar a pie (playa, centro de Cala Egos, etc.).
Aquí, en una zona tranquila residencial y muy exclusiva está el chalet mallorquín con un jardín de fácil cuidado y una superficie de parcela de unos 400m2, un garaje de 22m2 con puerta eléctrica y una terraza de unos 35m2. La propiedad esta completamente y nuevamente vallada.
La superficie habitable de la casa es de aproximadamente 140 m², dividida en una planta baja y una habitación en la torre, a la que se accede por una escalera exterior. Aquí hay un dormitorio y un baño (necesitan reforma) y un gran solárium de 50m2.
En el área de entrada de la planta baja son redondos (porque la planta baja de la habitación de la torre), bancos incorporados. También hay una chimenea y un pasaje a la sala de estar.
El salón es de tamaño habitual, falso techo, suelo de gres gris con suelo radiante eléctrico, aire acondicionado, salida a la terraza.
Dormitorio: tamaño estándar, suelo de baldosas grises con calefacción por suelo radiante eléctrico
Baño: cuarto de baño, recién hecho, suelo de baldosas grises con calefacción por suelo radiante eléctrico
Cocina: tamaño normal, frentes en azul y blanco, piso de cerámica gris con acceso a la terraza cubierta con mesa de comedor y tumbonas.
La lavadora y la secadora están en una habitación separada al lado del garaje. Esta habitación ofrece suficiente espacio para estantes y también se puede utilizar como espacio de almacenamiento.

Cala Egos gehört zur Gemeinde Santanyí im Südosten Mallorcas. Fussläufig ist alles sehr leicht zu erreichen (Strand, Zentrum von Cala Egos ect.).
Hier, in einer ruhigen, sehr exklusiven Villengegend befindet sich das mallorquinische Chalet mit pflegeleichtem Garten und einer Grundstücksfläche von ca. 400m2, einer Garage von 22m2 mit elektrischem Garagentor sowie einer Terrasse von ca. 35m2. Auch wurde das Objekt komplett mit neuem Zaun versehen.
Die Wohnfläche des Hauses sind ca. 140 m² – aufgeteilt in ein Erdgeschoß sowie ein Turmzimmer, das über eine Außentreppe zu erreichen ist. Hier befindet sich ein Schlafzimmer sowie ein Bad und eine 50m2 grosse Sonnenterrasse. Das Turmzimmer und das Bad könnten ein Renovierung gebrauchen.
Im Eingangsbereich des EG sind runde (weil EG des Turmzimmers), gemauerte Sitzbänke eingebaut. Desweiteren befindet sich hier ein Kamin sowie Durchgang zum Wohnzimmer.
Das Wohnzimmer hat eine übliche Größe, abgehängte Decken, graue Bodenfliesen mit Elektrofußbodenheizung, Klimaanlage, Ausgang zur grossen überdachtenTerrasse.
Schlafzimmer: übliche Größe, grauer Fliesenboden mit Elektrofußbodenheizung
Bad: Komplett neues Duschbad, grauer Fliesenboden mit Elektrofußbodenheizung
Küche: normale Größe, Fronten in blau-weiß, grauer Fliesenboden. Zugang zur überdachten Terrasse mit Esstisch und Sonnenliegen.
Auf der Abendsonne-Terrasse vor dem Hauseingang gibt es auch einen Esstisch.
Die Waschmaschine sowie der Trockner sind in einem separaten Raum neben der Garage untergebracht. Dieser Raum bietet genügend Platz für Regale und ist gleichzeitig als Stauraum zu nutzen.

Cala Egos belongs to the municipality of Santanyí in the southeast of Mallorca. Everything is very easy to reach on foot (beach, center of Cala Egos, etc.).
Here, in a quiet, very exclusive residential area is the Majorcan chalet with an easy-care garden and a plot area of approx. 400m2, a garage of 22m2 with electric garage gate and a terrace of approx. 35m2. The property was also completely provided with a new fence.
The living area of the house is approx. 140 m² - divided into a ground floor and a tower room, which can be reached via an outside staircase. Here is a bedroom and a bathroom and a 50m2 large sun terrace and covered terrace.
The tower room and bath need updating.
In the entrance area of the ground floor are round (because the ground floor of the tower room), built-in benches. There is also a fireplace and a passage to the living room.
The living room is of usual size, suspended ceilings, gray floor tiles with electric underfloor heating, air conditioning, exit to the terrace.
Bedroom: standard size, gray tiled floor with electric underfloor heating
Bathroom: shower room, newly made, gray tiled floor with electric underfloor heating
Kitchen: normal size, fronts in blue and white, gray tiled floor with access to the covered terrace with dining table and sunbeds.
On the terrace – facing to the west – and in fornt of the house there is an other dining table.
The washing machine and dryer are in a separate room next to the garage. This room offers enough space for shelves and can also be used as storage space.
