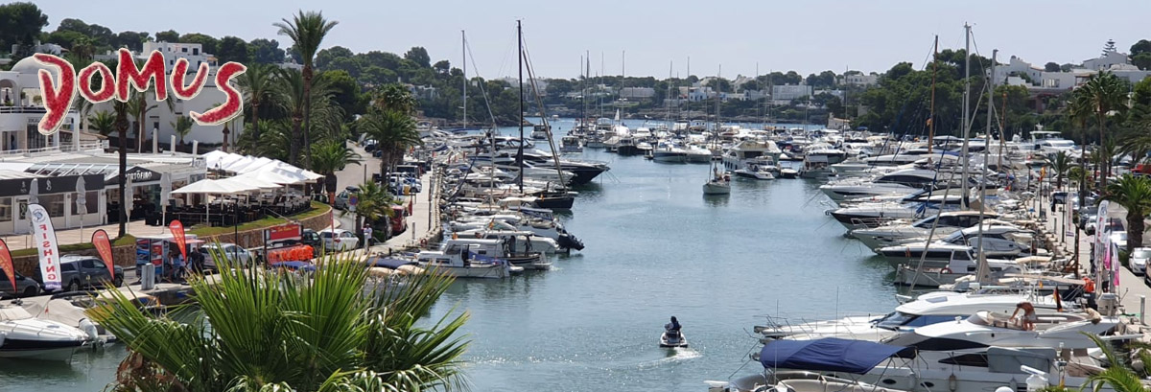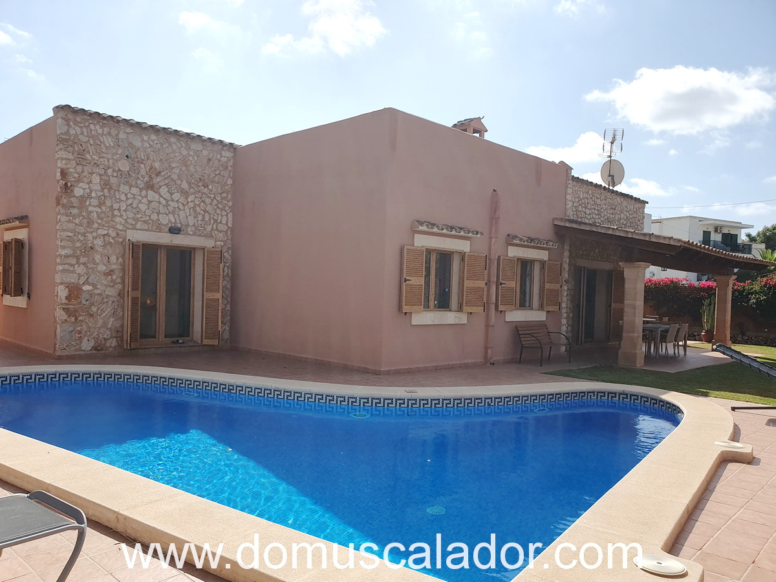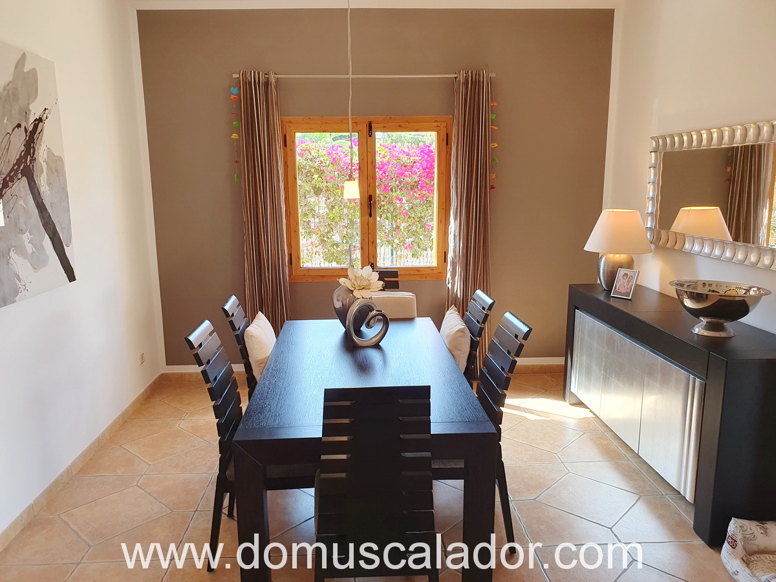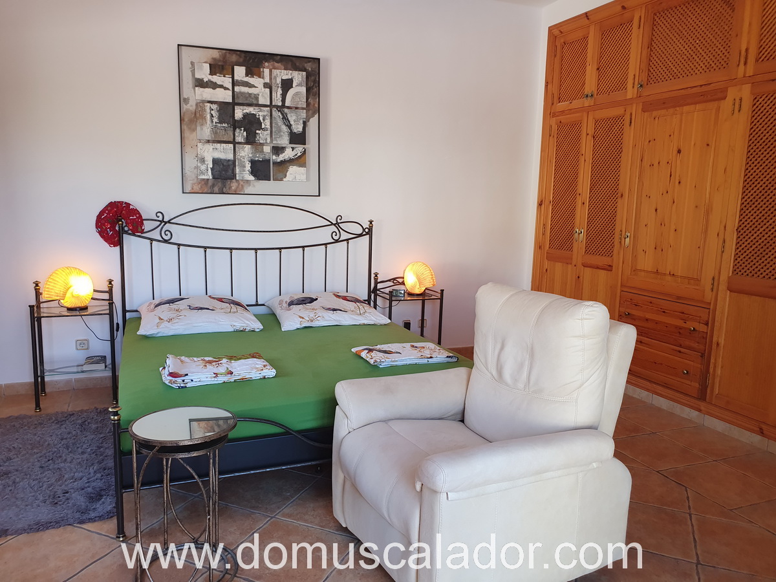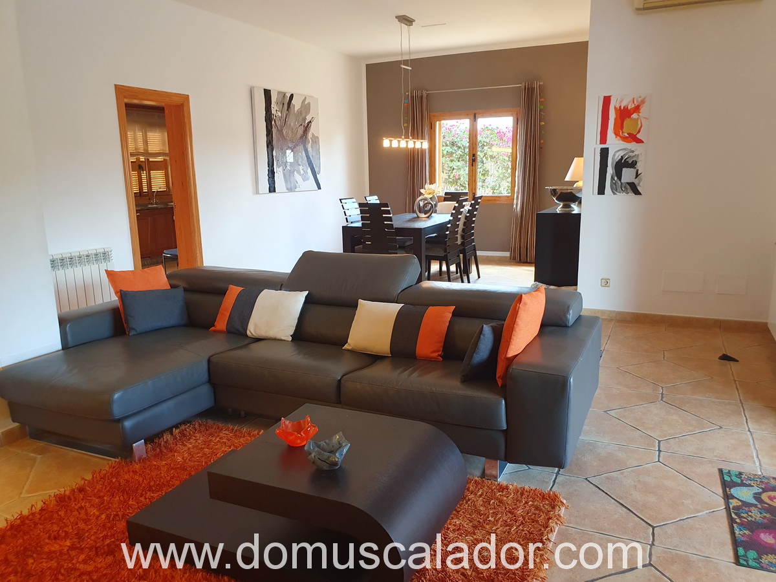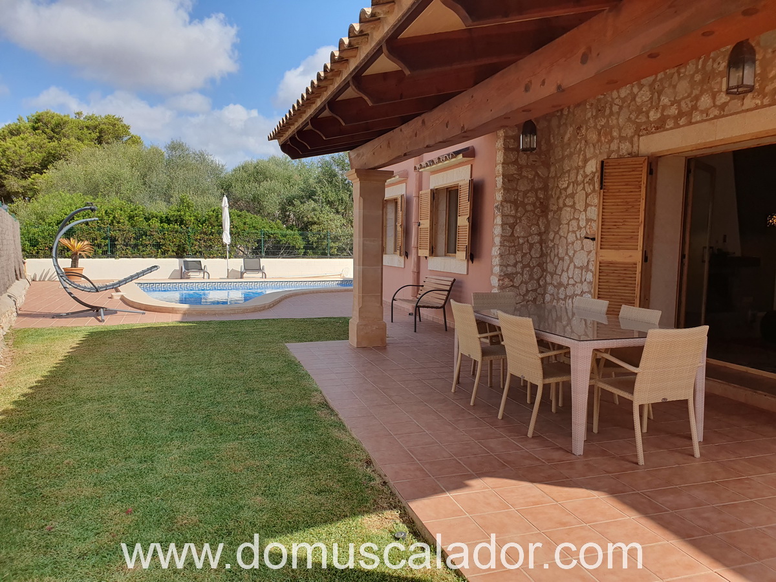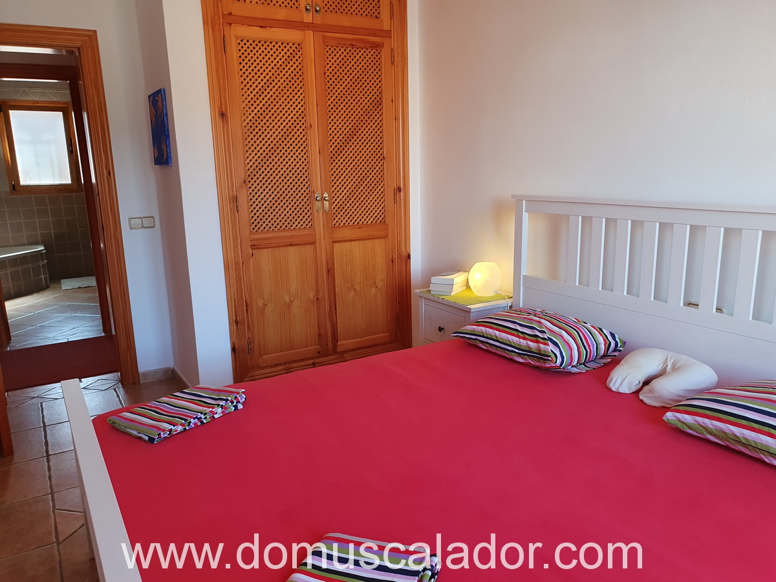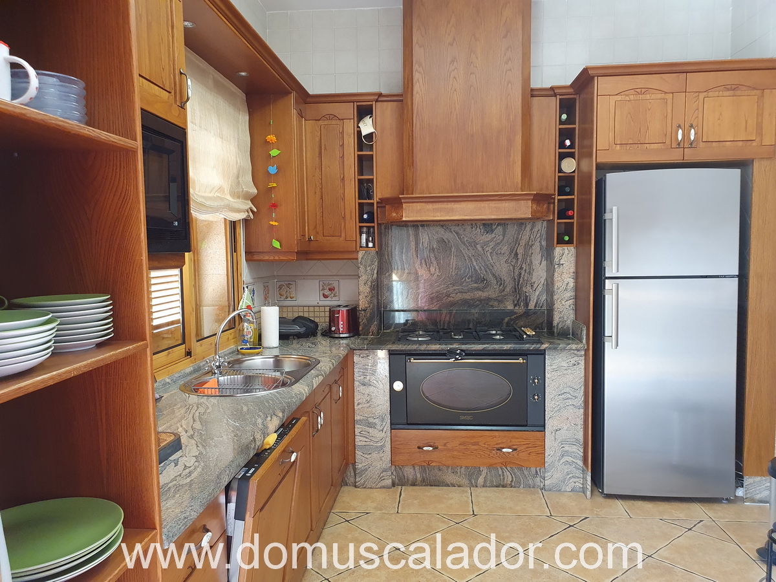
En venta en Cala Ferrera, chalet muy cuidado y en planta baja, parcialmente revestido de gres mallorquín, con piscina, ducha exterior, jardín mediterráneo, tumbonas y césped. En el exterior hay una barbacoa y el garaje doble, al que se accede por el camino de entrada con una puerta de hierro.
Cala Ferrera pertenece al municipio de Felanitx, de ahí la pintura exterior de la casa (en el municipio de Cala d'Or se mantiene todo en blanco y al estilo ibicenco).
La parcela tiene una superficie aproximada de 610m2 y la superficie habitable real es de unos 200m2, distribuida en salón comedor con chimenea, cocina con toma de gas, 2 habitaciones dobles, 1 habitación infantil y 2 baños (un baño tiene ducha y un baño de esquina, el segundo solo con ducha y sirve como baño de invitados, ubicado justo al lado de la entrada.) Desde la sala de estar se puede llegar a la terraza cubierta y una escalera exterior a la terraza espaciosa y muy hermosa.
Además de la chimenea, el salón también dispone de aire acondicionado frío/calor. La calefacción central de gasoil está instalada en todo el chalet. El suelo se dispuso de baldosa mallorquina rústica en el interior y exterior. Al crear la casa, se prestó atención a la buena calidad de construcción, como ventanas de PVC-aluminio, armarios de madera de piso a techo en todos los dormitorios, todas las puertas del chalet son de madera de pino, hay lavadora y secadora disponibles.
La casa tiene una muy buena ubicación céntrica y se puede llegar a las bahías de Cala Serena y Cala Ferrera en 3-5 minutos a pie. La propiedad se vende completamente amueblada. Esperamos tu visita!

Sehr gepflegtes und ebenerdiges, zum Teil mit mallorquinischem Sandstein verkleidetes Chalet, mit Pool, Aussendusche, mediteranem Garten , Sonnenliegen und Rasenfläche in Cala Ferrera zu verkaufen. Im Exterior befindet sich ein BBQ sowie die Doppelgarage, die über die Einfahrt, mit einem Eisentor versehen, erreichbar ist.
Cala Ferrera gehört zum Gemeindegebiet von Felanitx, deswegen auch der Aussenanstrich des Hauses (im Gemeindegebiet Cala d´Or wird alles in Weiss gehalten sowie im ibizenkischen Stil).
Das Grundstück verfügt über ca. 610m2 Fläche und die eigentliche Wohnfläche über ca. 200m2, aufgeteilt in ein Wohnzimmer mit Kamin, einer Küche mit Gasanschluss, 2 Doppelschlafzimmer, 1 Kinderzimmer und 2 Badzimmer (ein Badezimmer ist mit Dusche sowie einer Eckbadewanne ausgestattet, das Zweite nur mit einer Dusche und diehnt als Gäste-WC , direkt neben dem Eingang gelegen.) Vom Wohnzimmer aus gelangt man zur überdachten Terrasse und über eine Aussentreppe zu der weitläufigen, sehr schönen Dachterrasse.
Im Wohnzimmer gibt es ausser dem Kamin auch eine Klimaanlage für warm/kalt. Die zentrale Ölheizung ist im kompletten Chalet installiert. Der Fussboden wurde im Interior sowie Exterior mit rustikalen, mallorquinischen Fliesen versehen. Auch beim Erstellen des Hauses wurde auf gute Bauqualität geachtet wie zum Beispiel PVC-Aluminium Fenster, deckenhohe Holzeinabuschränke in allen Schlafzimmern, die gesamten Türen des Chalets sind aus Pinienholz, Waschmaschine und Trockner sind vorhanden.
Das Haus hat eine sehr gute, zentrale Lage und die Buchten Cala Serena oder Cala Ferrera sind in 3 -5 Gehminuten erreichbar. Das Objekt wird komplett möbliert verkauft. Wir freuen uns über Ihren Besuch!

For sale in Cala Ferrera, a very well-kept and ground-level chalet, partly clad with Mallorcan sandstone, with pool, outdoor shower, Mediterranean garden, sun loungers and lawn. In the exterior there is a BBQ and the double garage, which can be reached via the driveway with an iron gate.
Cala Ferrera belongs to the municipality of Felanitx, hence the exterior painting of the house (in the municipality of Cala d'Or everything is kept in white and in the Ibizan style).
The plot has an area of approx. 610m2 and the actual living area is approx. 200m2, divided into a living room with fireplace, a kitchen with gas connection, 2 double bedrooms, 1 children's room and 2 bathrooms (one bathroom has a shower and a corner bath, the second only with a shower and serves as a guest toilet, located right next to the entrance.) From the living room you can reach the covered terrace and an outside staircase to the spacious, very beautiful roof terrace.
In addition to the fireplace, the living room also has air conditioning for hot/cold. The central oil heating is installed in the entire chalet. The floor was provided with rustic, Mallorcan tiles in the interior and exterior. When creating the house, attention was paid to good construction quality, such as PVC-aluminium windows, floor-to-ceiling wooden wardrobes in all bedrooms, all the doors of the chalet are made of pine wood, washing machine and dryer are available.
The house has a very good, central location and the bays of Cala Serena and Cala Ferrera can be reached in 3-5 minutes on foot. The property is sold fully furnished. A visit is worthwhile!
